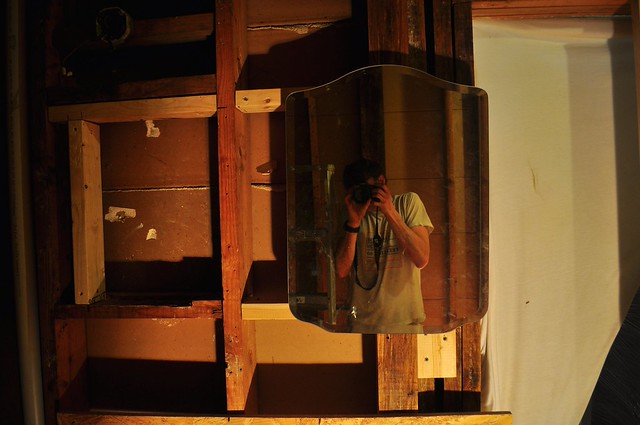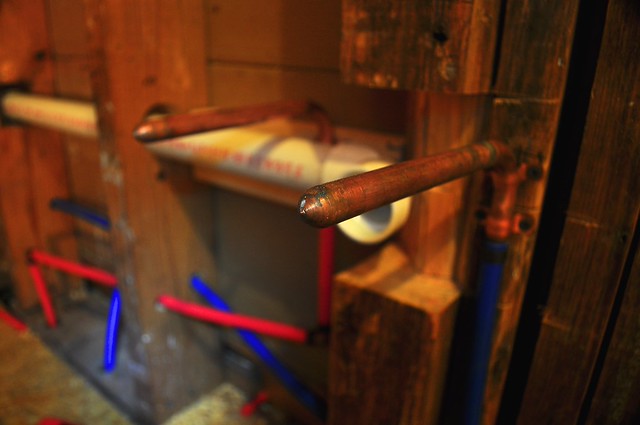The story behind the sink is much the same as the story behind the bathtub, so I’ll spend a little less time telling it.
Browsing through innumerable sink options again left us desiring vintage-inspired items that were far outside of our budget. We turned our attention to both eBay and Craigslist in search of affordable substitutes. And again, the ever-thrifty Julie found a marvelous wall-hung, cast-iron farm sink in great condition.
We couldn’t make as quick a trip to secure the purchase as we did with the tub, and actually had to wait for another possible buyer to look at the item before we did. Thankfully, the other people didn’t show, and we were able to coordinate with friends in the area (about an hour away) to pick the sink up for us. (Many thanks are due to Dr. and Mrs. Champ – we owe you wine on our next trip to Grits and Groceries.)
The cast iron on the sink was in much better condition to be refinished: hardly any scraping was in order, and a quick trip around the surface with a sanding disc did the trick. I had the unit sanded, painted, and ready to be hung in a matter of days. Surprisingly, the size-to-weight ratio of the sink seems to be much, much higher than it is with the tub – it’s extremely difficult for one person to move it alone.








There is one neat point of interest relating to the manufacturer of the sink.
A week or two before, in the process of cleaning the tub, I noticed that the date of production was in the year 1929, and the manufacturer was listed as “Standard Sanitary Manufacturing Company” of Louisville, KY (picture here).
In cleaning the sink I noticed a similar set of information cast, with the year being 1949 and the manufacturer “American Radiator and Standard Sanitary Corporation”. I acted on my nerdy tendencies and looked up the history of the company known today as American Standard:
Before American Standard, there was the Standard Sanitary Manufacturing Company. It was founded in 1875, and merged with several other small plumbing manufacturers in 1899 to form the Standard Sanitary Manufacturing Company. Standard Sanitary pioneered many of the plumbing product improvements introduced in the early part of this century including the one-piece toilet, built-in tubs, combination faucets (which mix hot and cold water to deliver tempered water) and tarnish-proof, corrosion-proof chrome finishes for brass fittings. By 1929, Standard had become the world’s largest producer of luxurious bathroom fixtures.
That same year, the Standard Sanitary Corporation merged with American Radiator Company to form the American Radiator and Standard Sanitary Corporation. The corporation adopted the name “American Standard” in 1967.
(from the American Standard website)

Even though it was a small coincidence, I was delighted to discover that both our bathtub and sink were produced in the same factory. But my curiosity didn’t stop there – I remembered at one point seeing a ‘Standard’ logo on the drain of the original cast iron sink still in the bathroom.
I crawled underneath to find names and dates, and again discovered a coincidence: the unit was produced by the American Radiator and Standard Sanitary Corporation in the year 1949. In the same month, June. In fact, the ‘new’ sink is only 30 days older than the ‘old’ one.
Out with the old, and in with the same old.

The original cast iron sink: 6.1.49

The new cast iron sink: 6.30.49


























































































